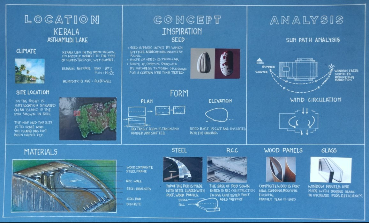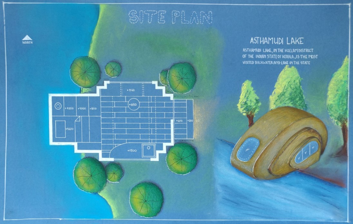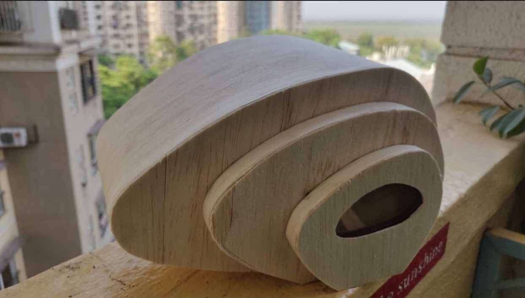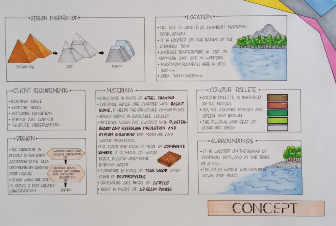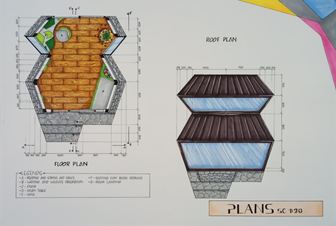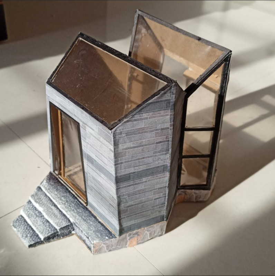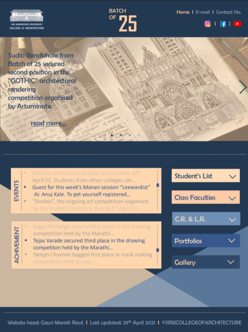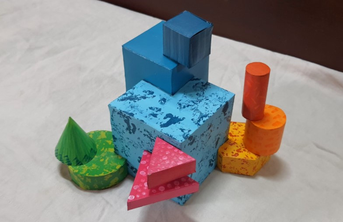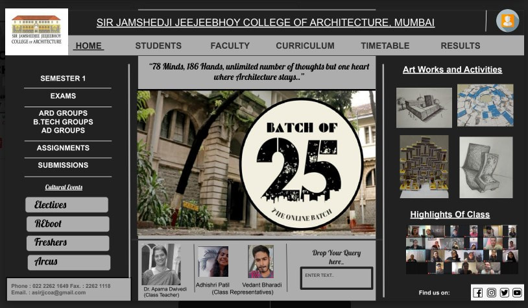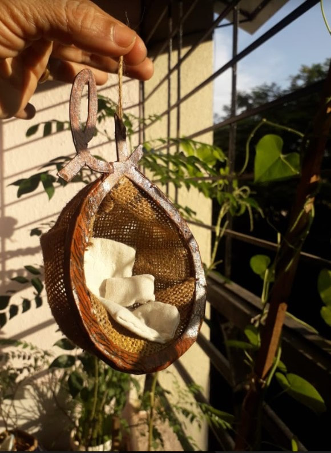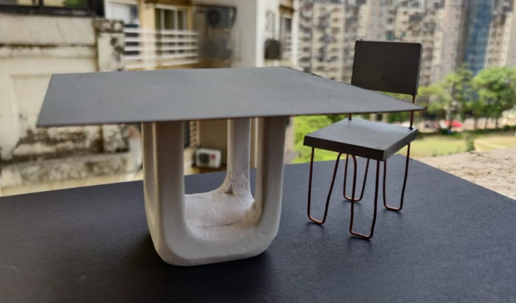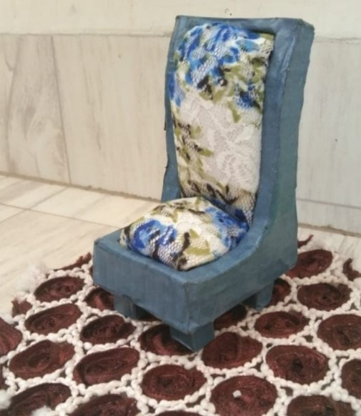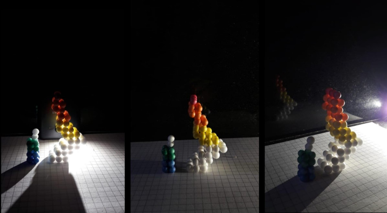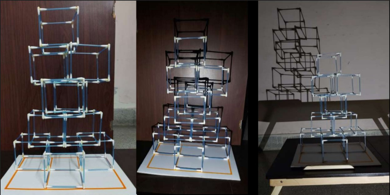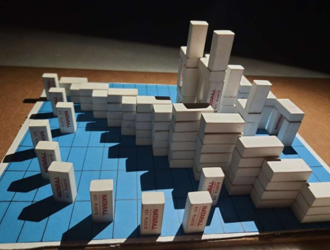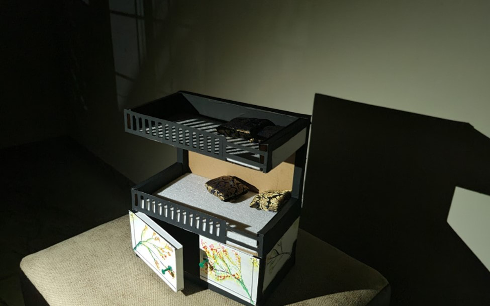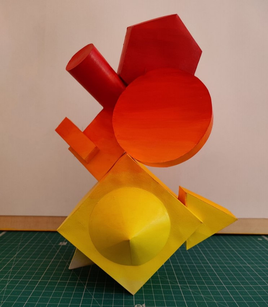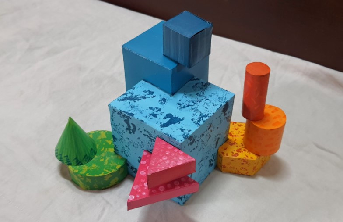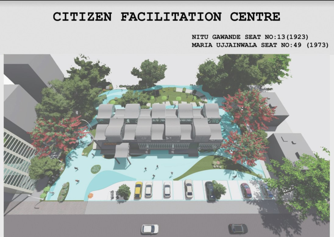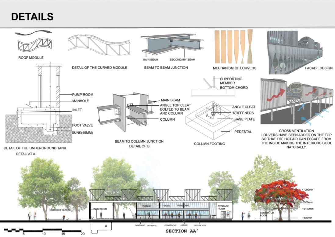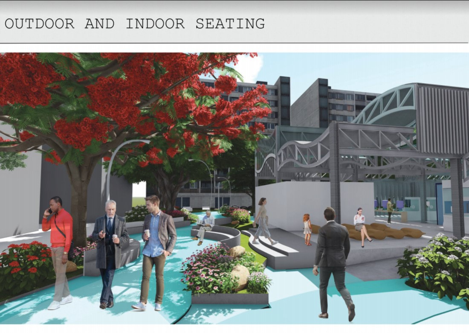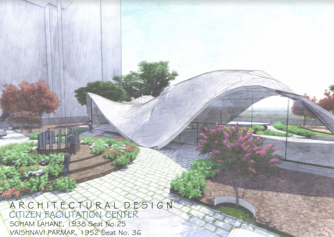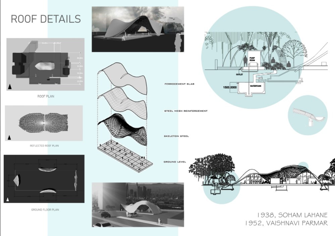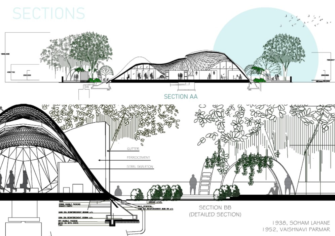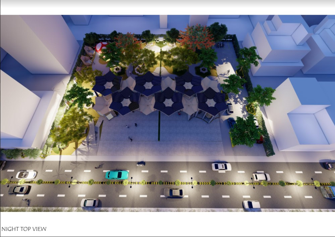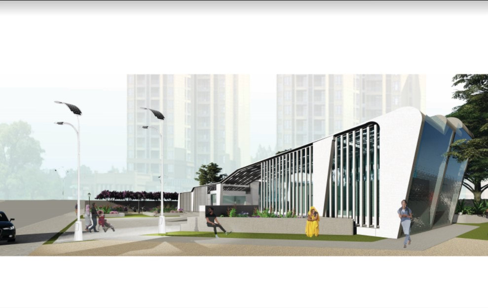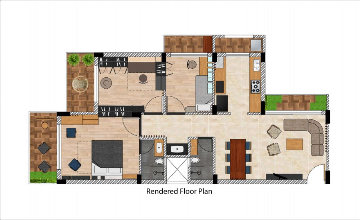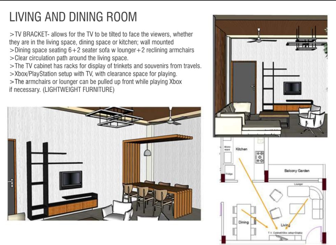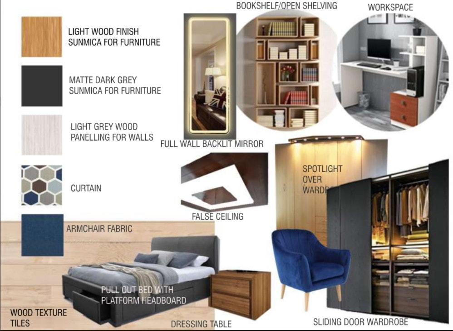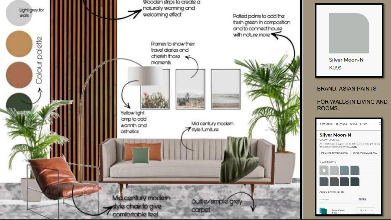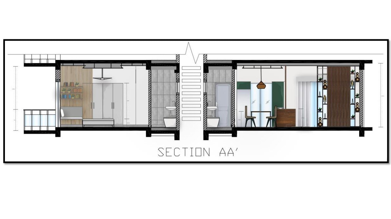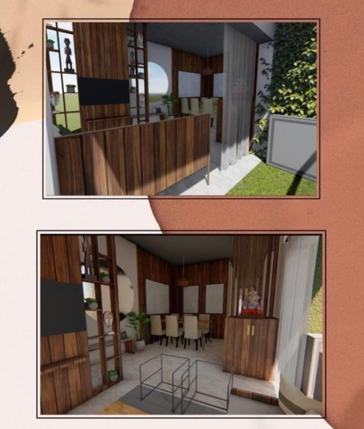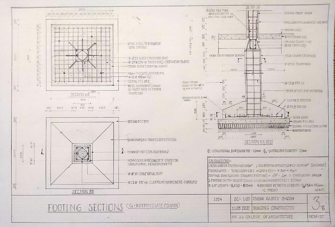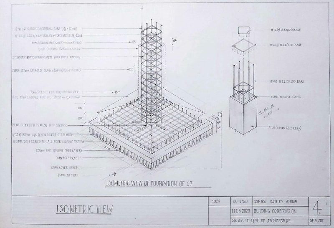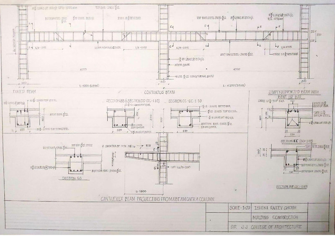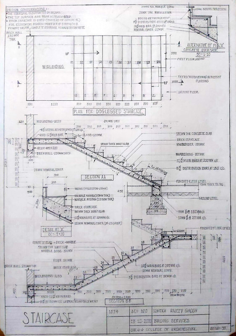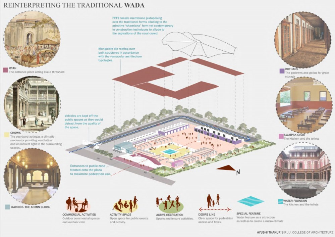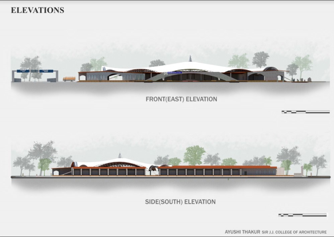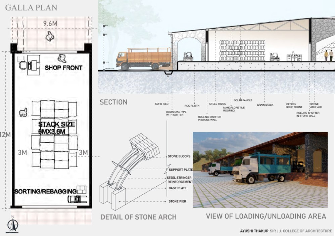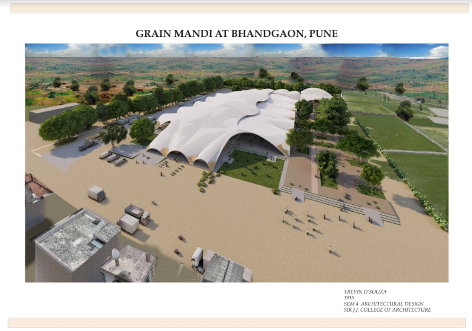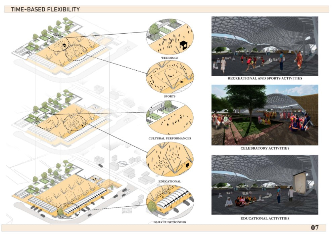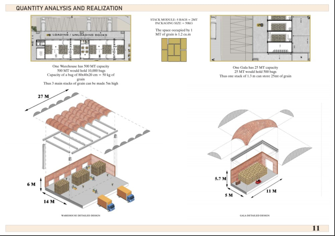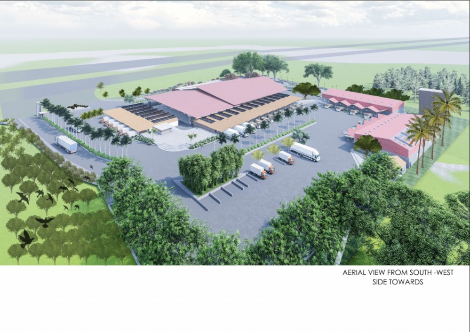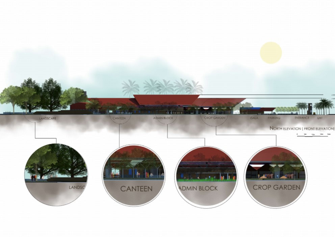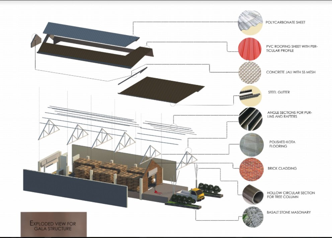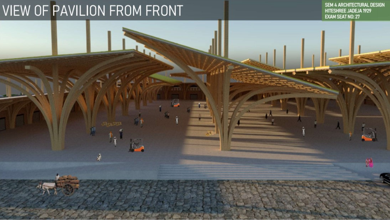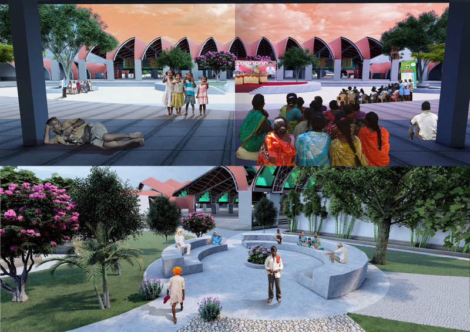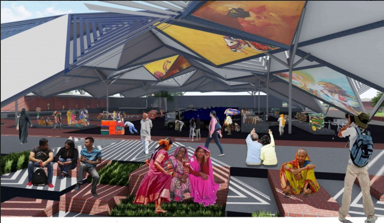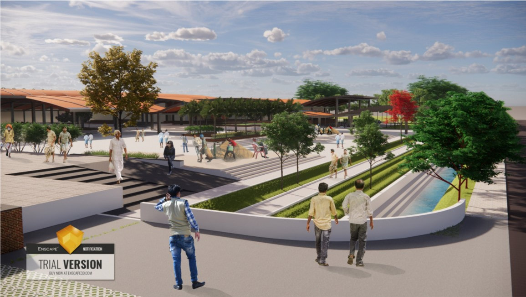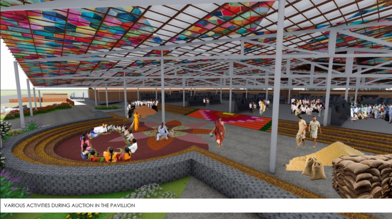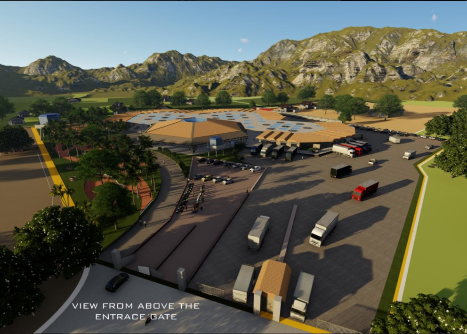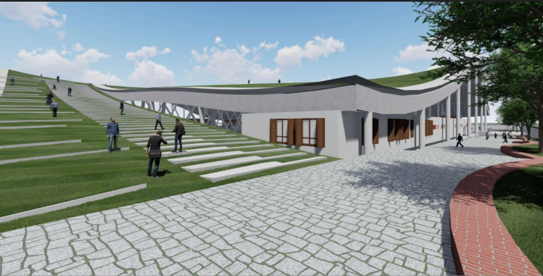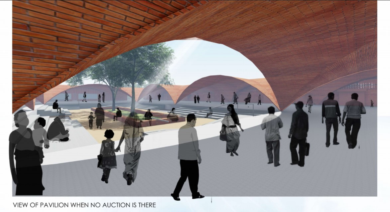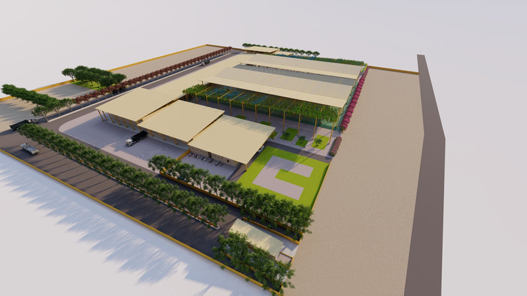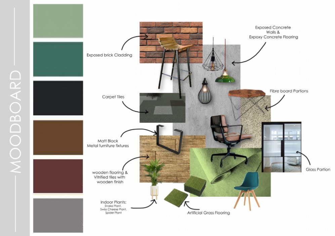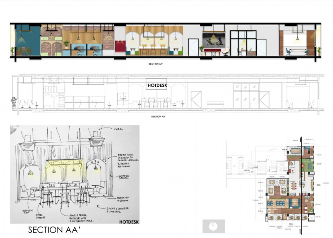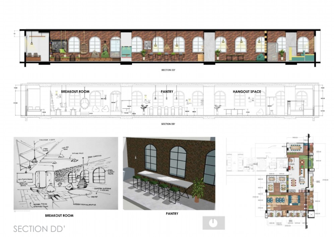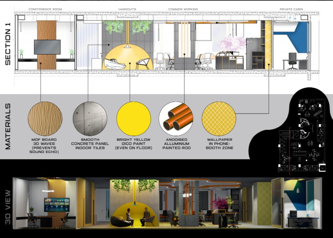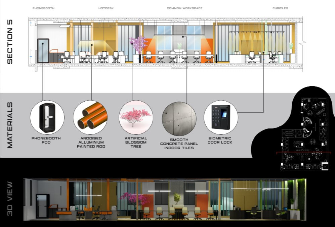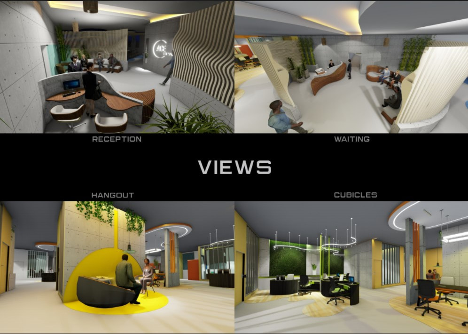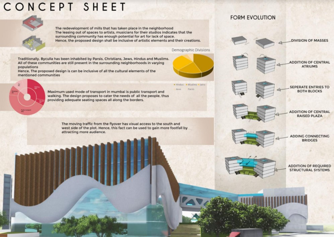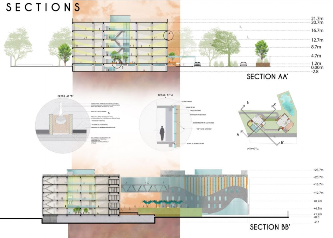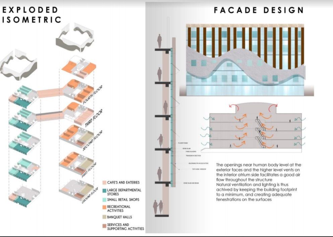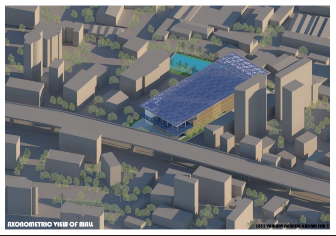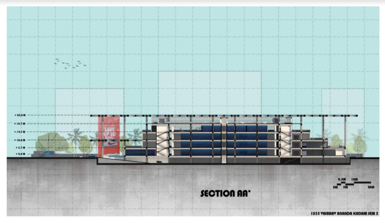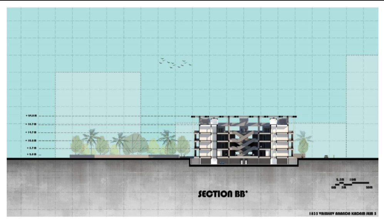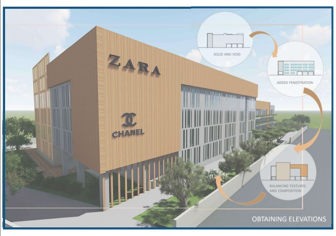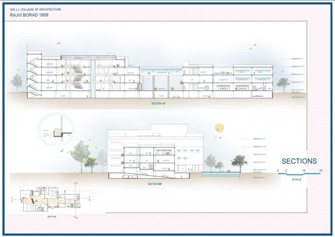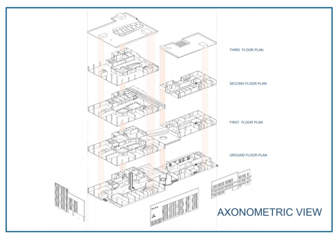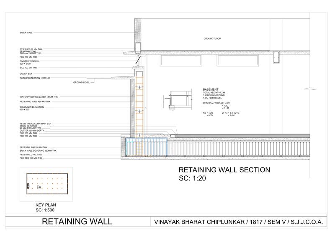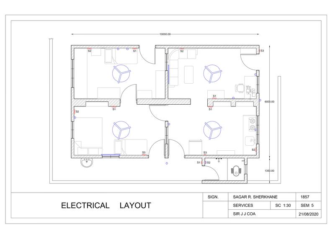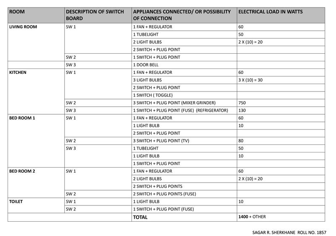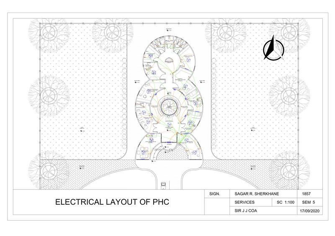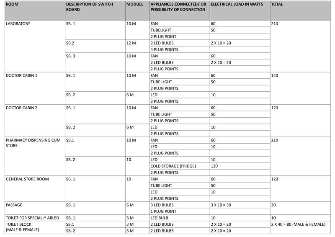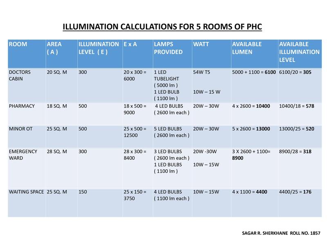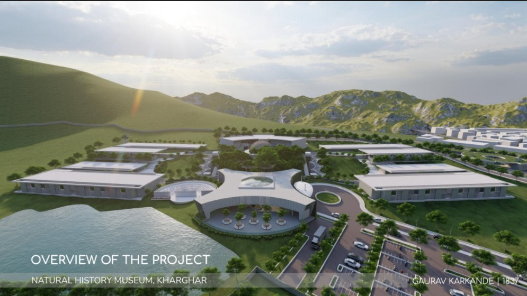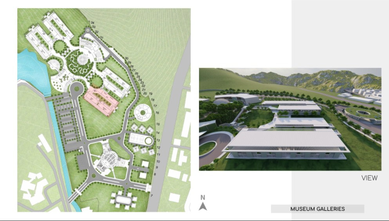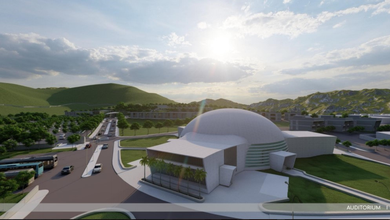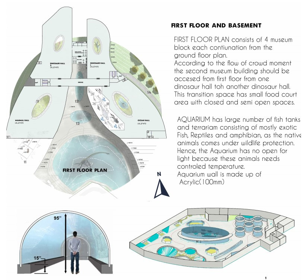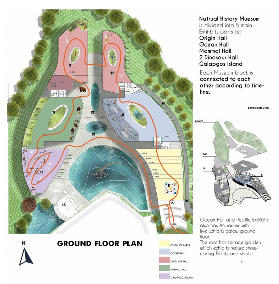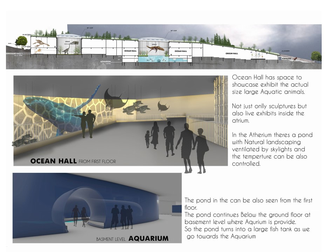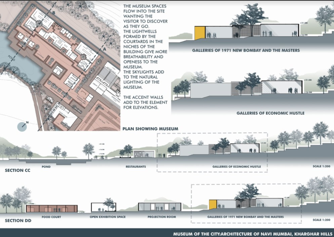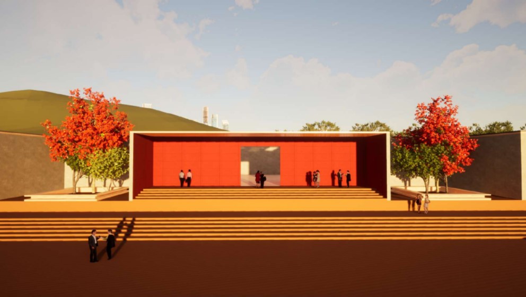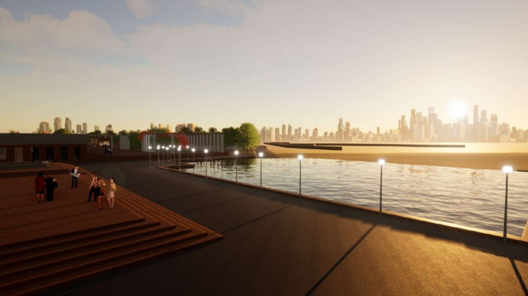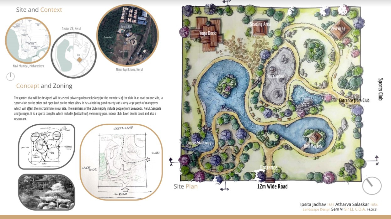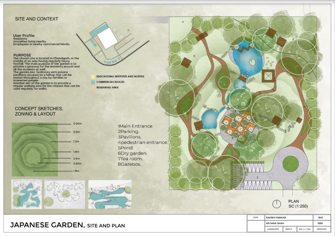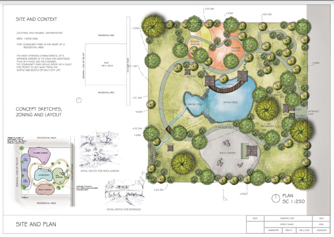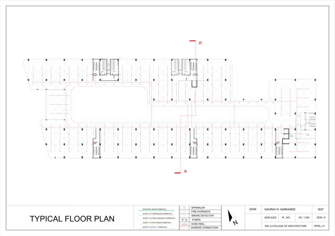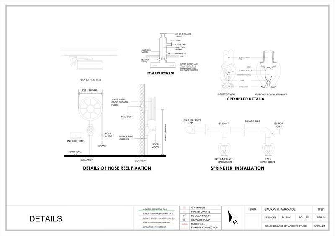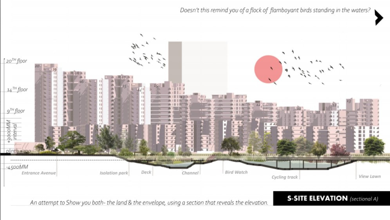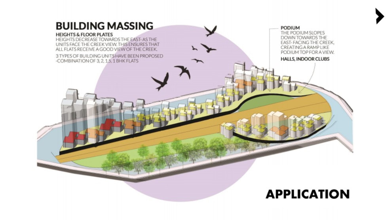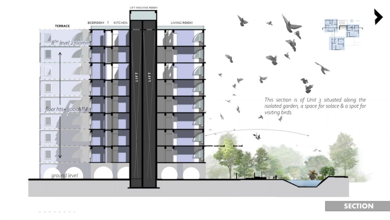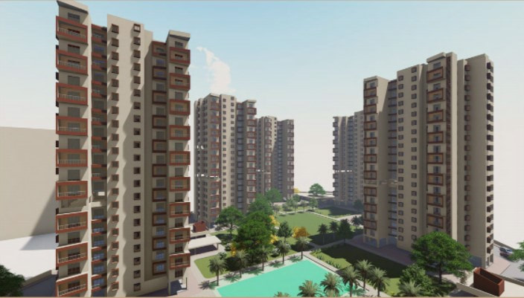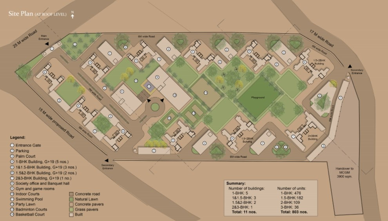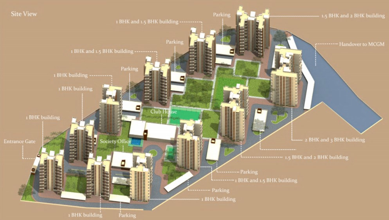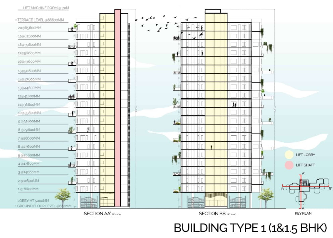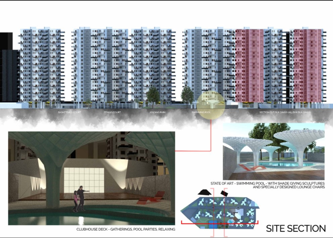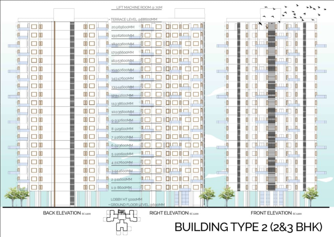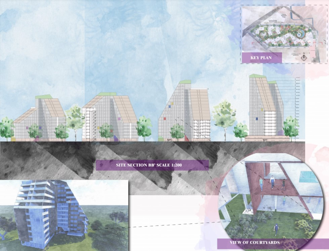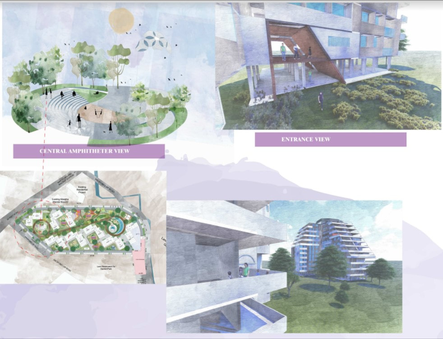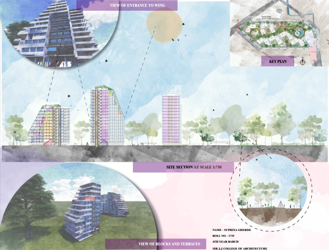1st YEAR
Sem I
ARCHITECTURAL DESIGN
AD started off with an introduction about architects and detailed presentations on two of their works. The major assignment given was for a habitable pod that was to be designed in a suitable location of choice.
- Walinjkar Kushal
-Pachange Sagar
ALLIED DESIGN
Allied Design had some great lectures and fun assignments on topics like gestalt principles, structure composition on a grid, redesigning the 'LEGO man' and also website design.
- Raut Gauri - Mankani Khushboo - Agrawal Lisha
- Raut Gauri - Walinjkar Kushal - Agrawal Lisha
- Wad Aditya - Dhakate Prutha - Dayma Shreyansh
ARD-CREATIVE WORKSHOP
ARD-Creative Workshop assignments included making of a paper basket, some 3D solid shapes and combining them to create an installation, furniture design and the most fascinating one was the jaali design.
- Prabhale Yash - Kurade Lisa - Mankani Khushboo
BUILDING CONSTRUCTION
- Dighe Sahil
2nd YEAR
Sem III
ARCHITECTURAL DESIGN
- Gawande Nitu and Ujjainwala Maria
- Lahane Soham and Parmar Vaishnavi
- Dabholkar Sayali and Maistry Raj - Dsouza Trevin and Thakur Ayushi - Dhanke Bhavika and Patel Mansi
INTERIOR DESIGN
- Sahu Kaamana
- Lahane Soham
BUILDING CONSTRUCTION
- Ghosh Ishika
2nd YEAR
Sem IV
ARCHITECTURAL DESIGN
To design a D grade APMC Mandi, close to highway connecting 10-12 small villages with a pavilion area for auction on a working day and for other regional activities on non-working days. It should have galas and godowns as per the D-grade Mandi requirements.
The space should make a connection with the local users and provide them with efficient use of all the facilities that are available there
The space should make a connection with the local users and provide them with efficient use of all the facilities that are available there
- Thakur Ayushi
- Dsouza Trevin
- Korde Kirit
- Jadeja Hiteshree - Newaskar Tanmay - Parmar Vaishnavi
- Jana Pallabi - Dabholkar Sayali - Pawar Kumar
- Prasanna Saravanan - Shetty Aliptha - Patel Mansi
INTERIOR DESIGN
To design an efficient, functional and user friendly co-working office space which could accommodate 30-40 people. This facility would involve people coming from different fraternities sharing a common office space and utilizing it as per their requirements.
Apart from the working space the co-working office would also cater to provision of proper hangout and breakout areas for a perfect environment to work in.
Apart from the working space the co-working office would also cater to provision of proper hangout and breakout areas for a perfect environment to work in.
- Thakur Ayushi
- Vaishnavi Parmar
- Newaskar Tanmay
BUILDING CONSTRUCTION
Detail study of steel structures, their joinery, different components and their types via designing of an industrial warehouse
- Deb Roy shreya
3rd YEAR
Sem V
ARCHITECTURAL DESIGN
COMMERCIAL COMPLEX (MALL), BYCULLA, MUMBAI
Design a commercial complex at Byculla, ie. in an urban context, where activities of shopping, recreation, entertainment, etc can be carried out. The spaces should allow natural light and ventilation throughout. All necessary services and infrastructure should be provided, keeping the local rules, NBC, etc. in mind.
Design a commercial complex at Byculla, ie. in an urban context, where activities of shopping, recreation, entertainment, etc can be carried out. The spaces should allow natural light and ventilation throughout. All necessary services and infrastructure should be provided, keeping the local rules, NBC, etc. in mind.
- Shah Antra
- Kadam Vaibhav
- Board Rajiv
BUILDING CONSTRUCTION
- Chiplunkar Vinayak
SERVICES
- Sherkhane Sagar
3rd YEAR
Sem VI
ARCHITECTURAL DESIGN
INSTITUTIONAL BUILDING (MUSEUM), KHARGHAR, NAVI MUMBAI
Design a museum, of your choice, on the given contoured site. The overall site is to be developed according to the needs of the type of museum, which also includes a research block, auditorium for 500 people, administration block, residential, restaurant and parking facilities, along with buffer/open spaces. The overall project should enhance the institutional character, keeping in mind the requirements of the user group.
- Karkande Gaurav
- Chavan Hritik
- Soparkar Lavanya
LANDSCAPE DESIGN
Design a landscape of one of the following categories in a group of two. Viz. English, French, Italian, Japanese, Spanish, Mughal/Perssian/Islamic. Choose a site of 100 sq. m. which could be live or hypothetical, depending on the type of your landscape style. Study the features and characteristics of these styles and apply them in your design, keeping the user group and surrounding context in mind.
- Jadhav Ipsita and Salaskar Atharva - Parkar Sakshi and Shah Antra - Dixit Gandhali and Bhagwat Shruti
WORKING DRAWINGS
|
| |||||
SERVICES
-Karkande Gaurav
4th YEAR
Sem VII
ARCHITECTURAL DESIGN
MASS HOUSING
- Deegoju Tanya
-Kulkarni Devi
-Tambe Sanika
- Gherde Supriya
